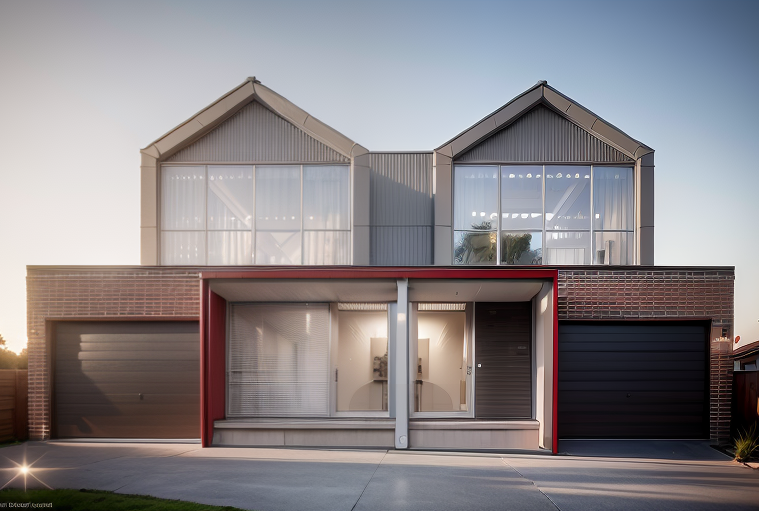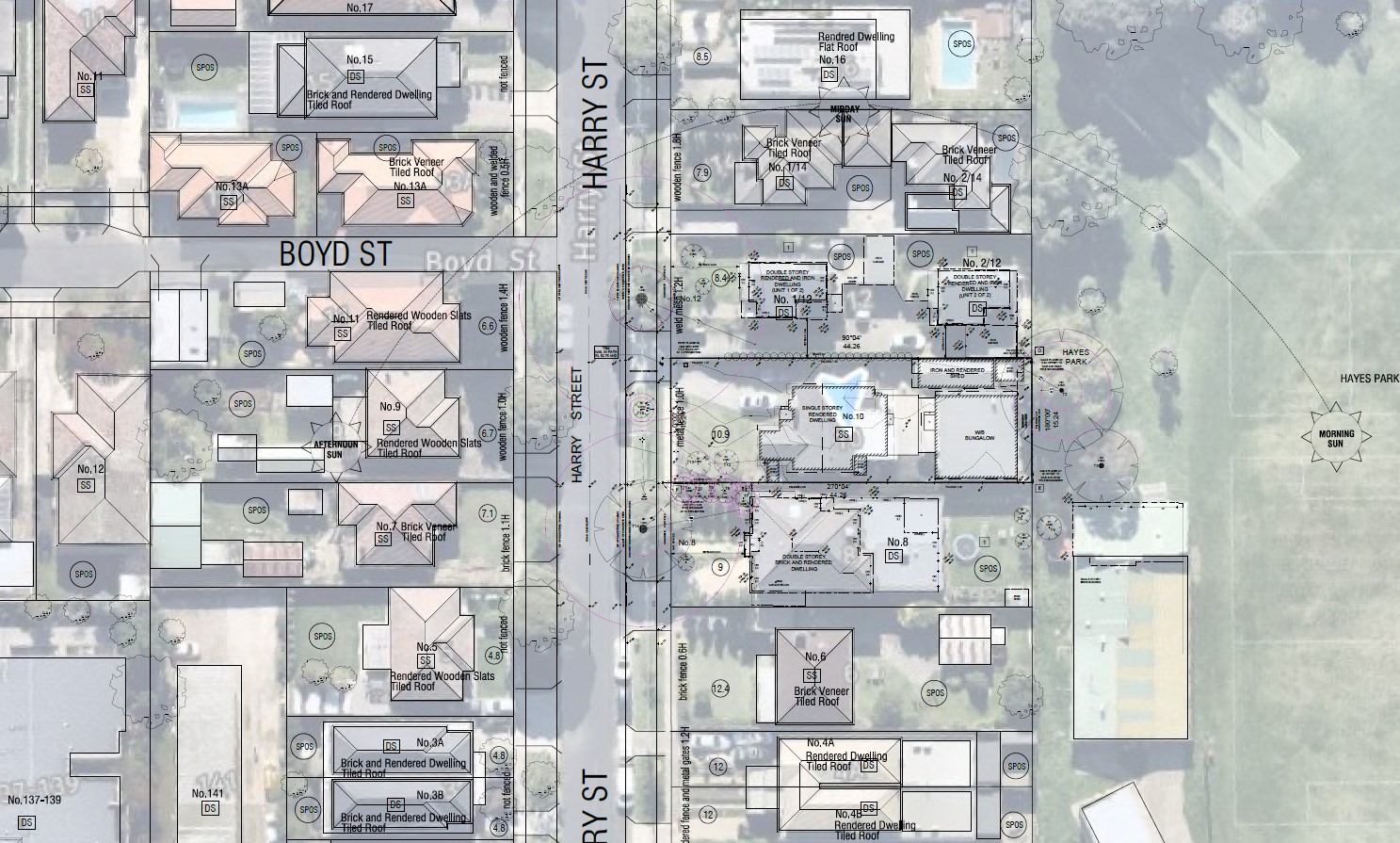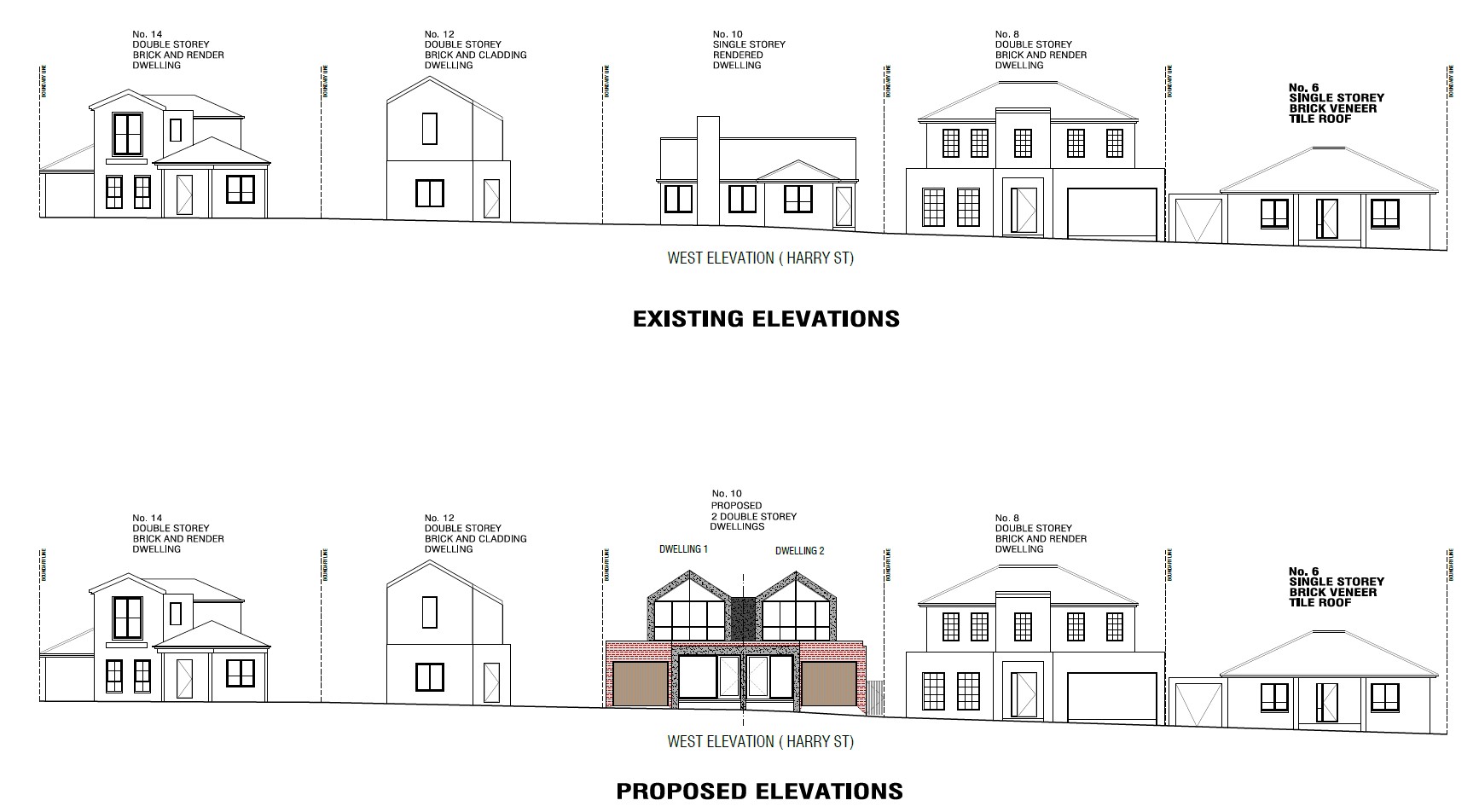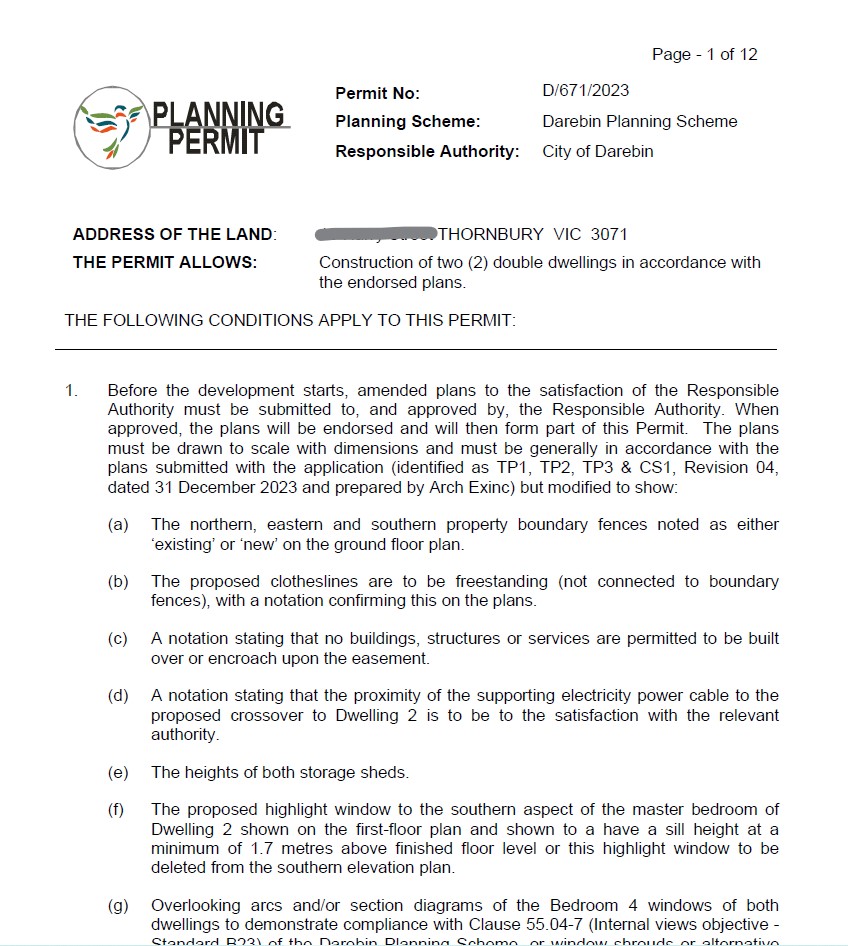
Thornbury Dual Occupancy
Details
Project Type: Two Side by Side units (Dual Occupancy)
Location: Thornbury, VIC
Site Area: 674.5 m2
Council: Darebin City Council
Built-up Area for each dwelling: 300m2 ( 32 Sqs)
Dual Occupancy Luxury Residences in Thornbury
For this project in Thornbury, our client sought two side-by-side duplex luxury residences that combined spacious living with privacy and abundant natural light. Understanding the challenges of urban living, we focused on maximizing natural light while preventing overlooking between the residences. Our design incorporated large, strategically placed windows and skylights, ensuring each home is bright and airy without compromising privacy.
We also prioritized efficient space utilization, achieving an impressive 32 squares for each dwelling. The floor plans were carefully designed to create expansive living areas that flow seamlessly into outdoor spaces, enhancing the sense of openness and luxury.
Securing the planning permit from Darebin Council was a key milestone. Our comprehensive approach to design and planning, combined with a deep understanding of local regulations, enabled us to navigate the approval process smoothly.



