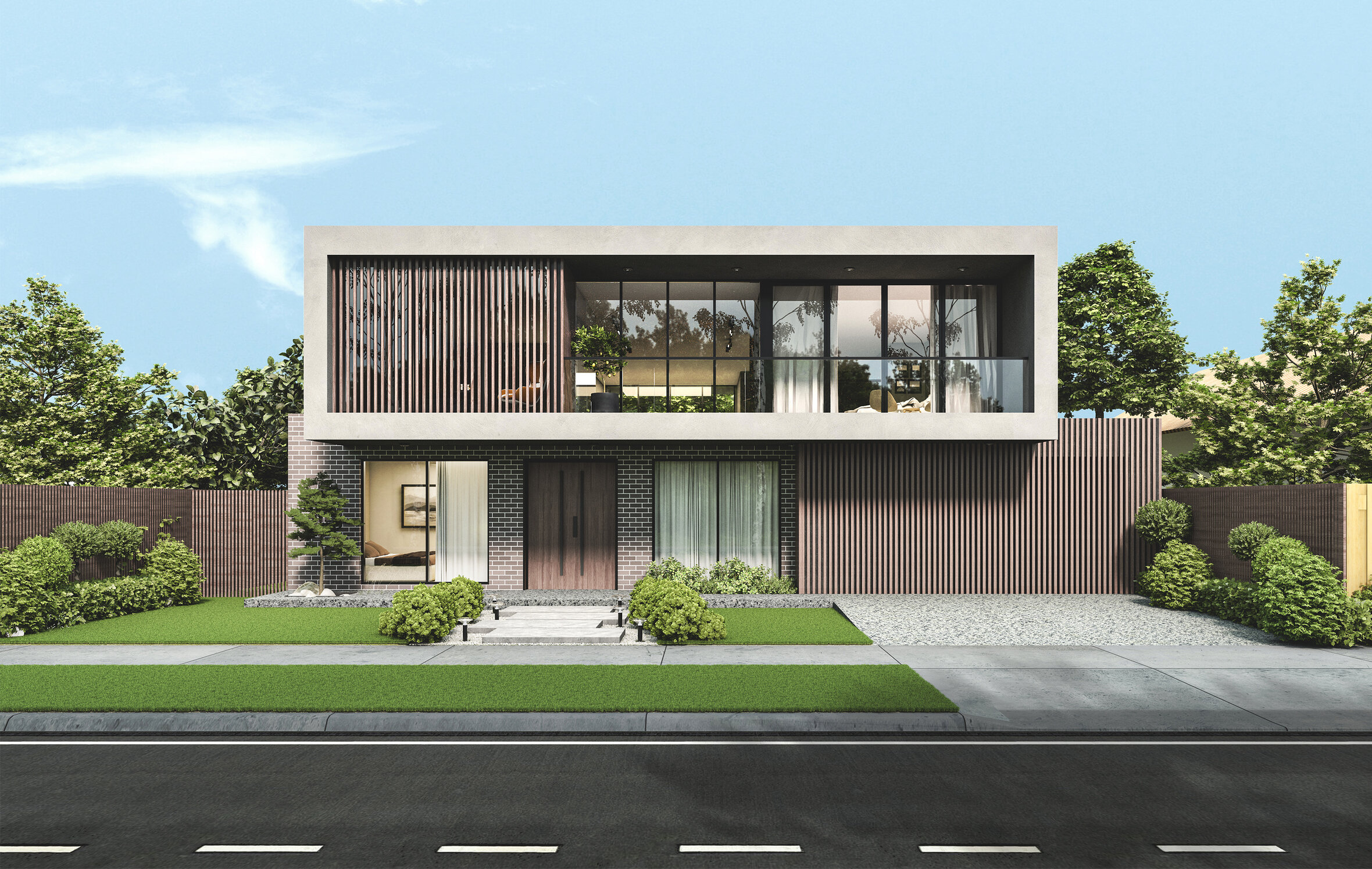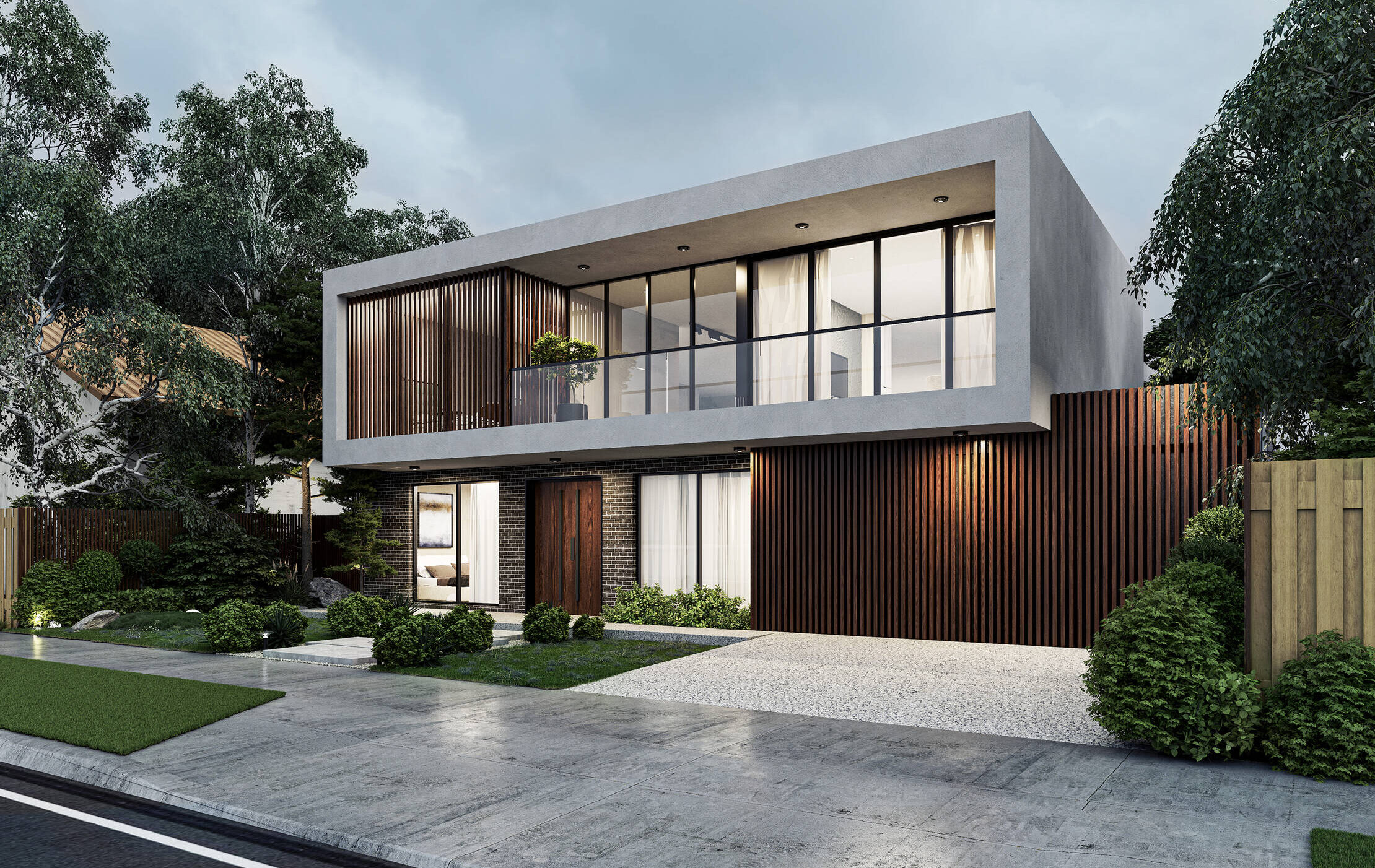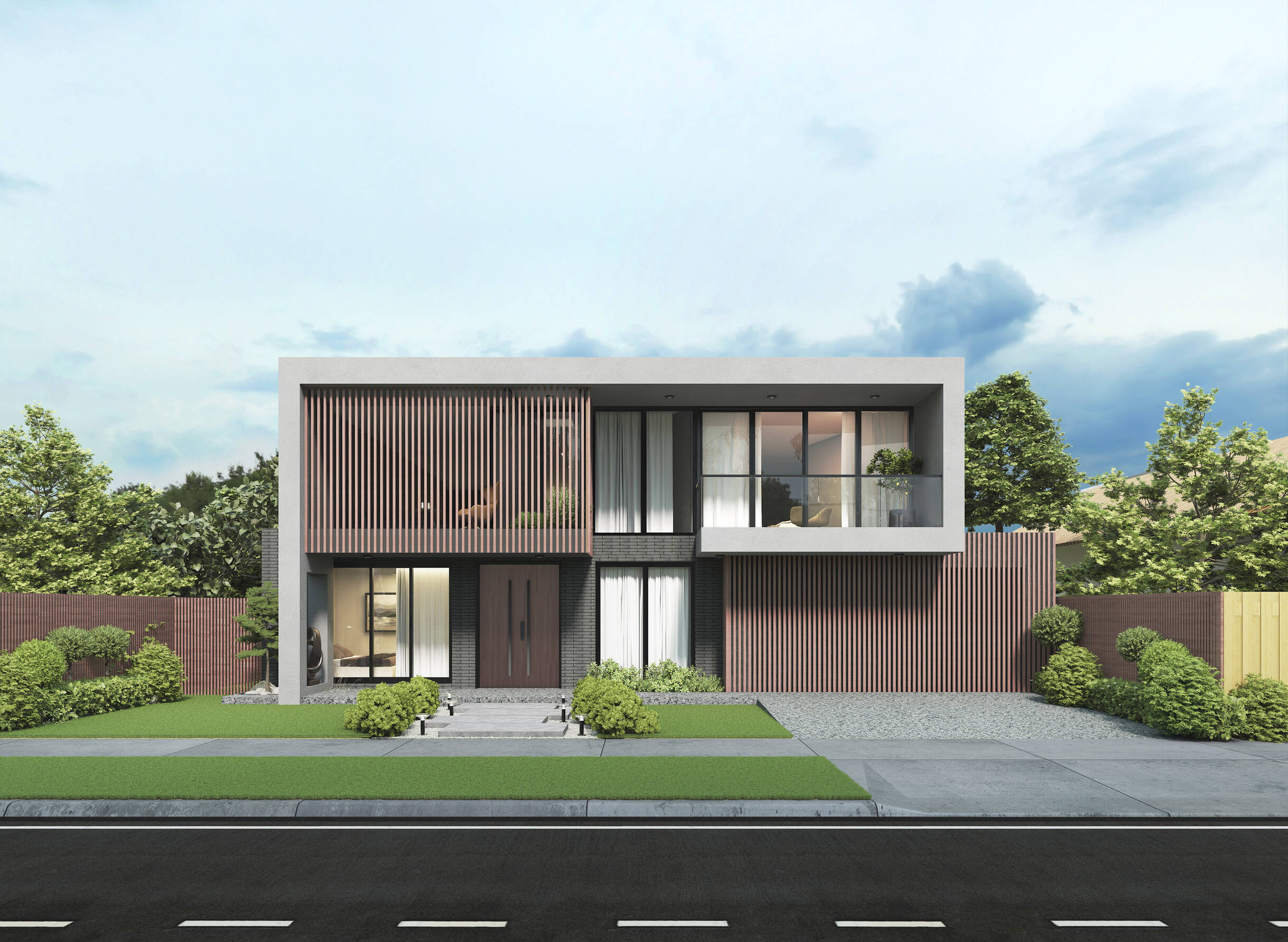
Viewbank Residence
Details
Project Type: Luxury Residence
Location: Viewbank, VIC
Site Area: 670 m2
Council: Banyule
Structure Engineer: STABL
Viewbank Residence
A key element of this Viewbank residence is the seamless integration of indoor and outdoor spaces. The central design feature is a grand circulation spine, accentuated by full-height glazing that floods the interior with natural light. This, combined with double-height voids and a deep covered verandah, creates an expansive and airy atmosphere, maximizing the connection to the north-facing garden and pool area.
Unique to this project are the living spaces and custom-designed kitchen enjoy unobstructed views of the lush garden and pool, ensuring that the heart of the home remains connected to its surroundings. The upper-level master suite is designed to capture serene garden vistas and morning light.



